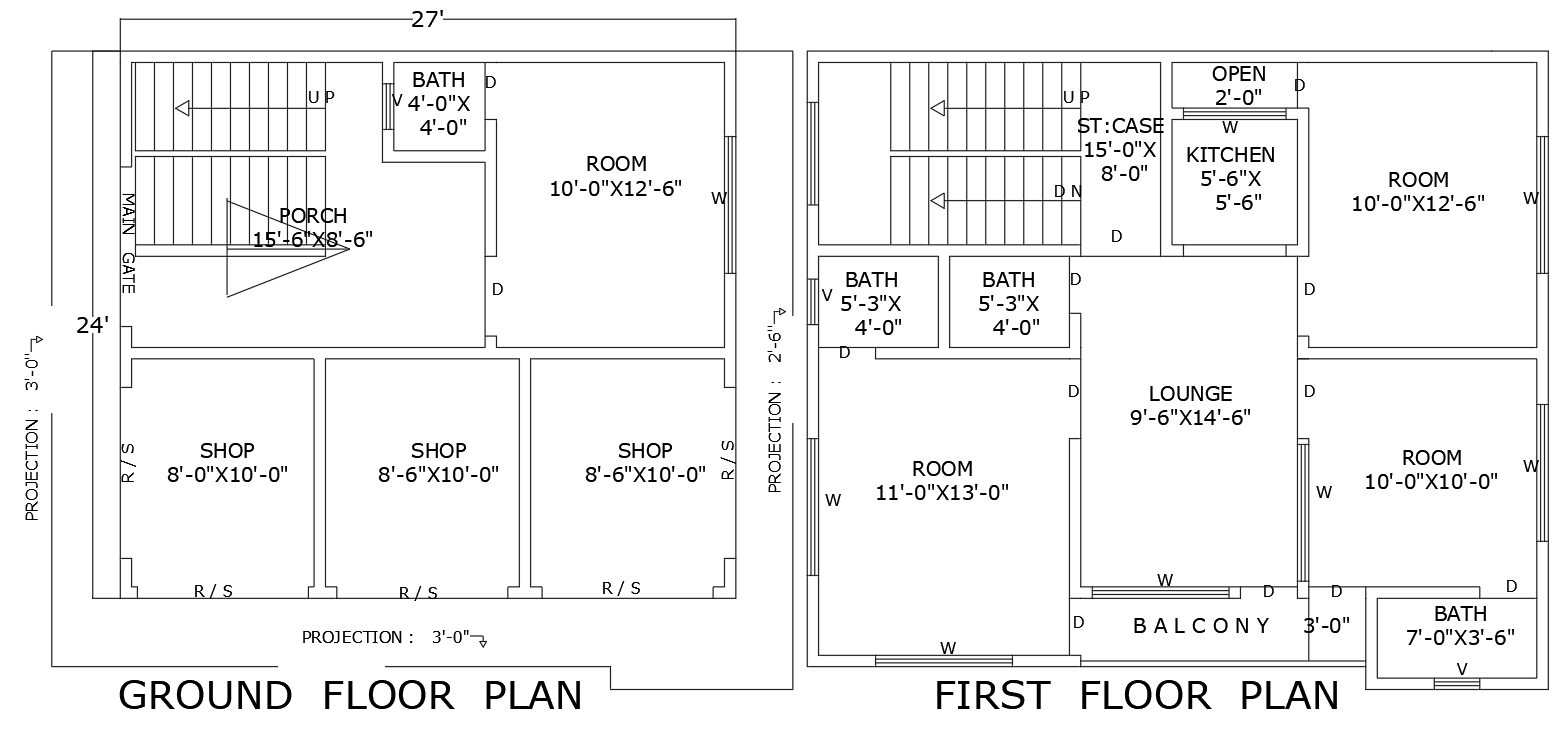
This 27ft x 24ft plan provides an efficient design solution with a ground-floor shop and a first-floor 4BHK house plan, all available in an AutoCAD DWG file. The ground floor is ideal for commercial purposes, with ample space for a shop, while the first floor features 4 bedrooms, a lounge, a kitchen, and a bathroom. Open-to-sky areas, a balcony, and a parking space add convenience to the residential part of the plan, making it perfect for a mixed-use property. The layout ensures functionality and comfort for both commercial and residential purposes.